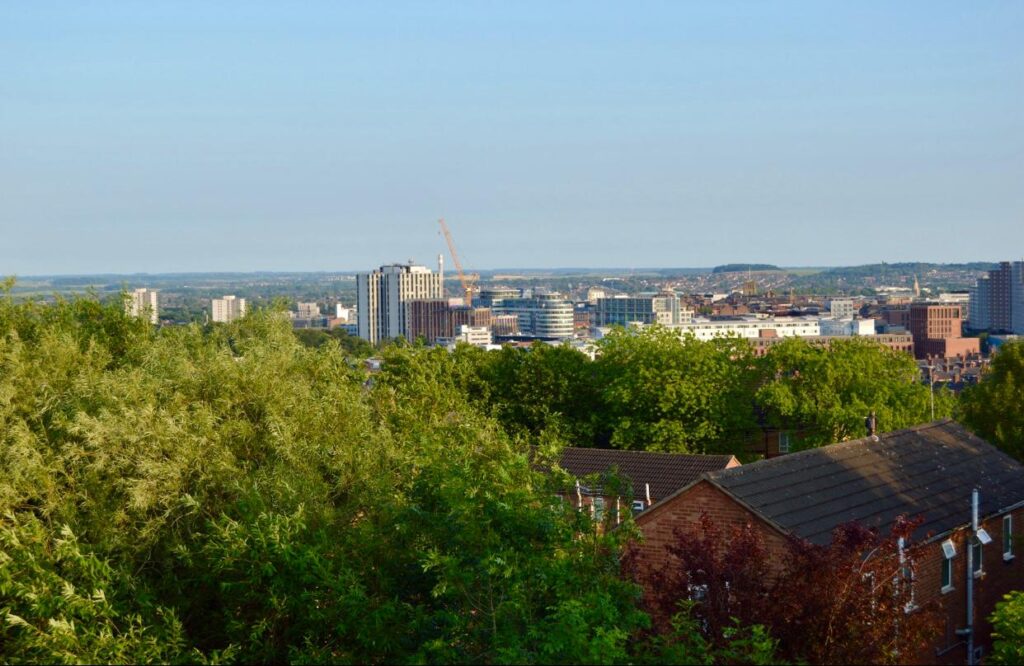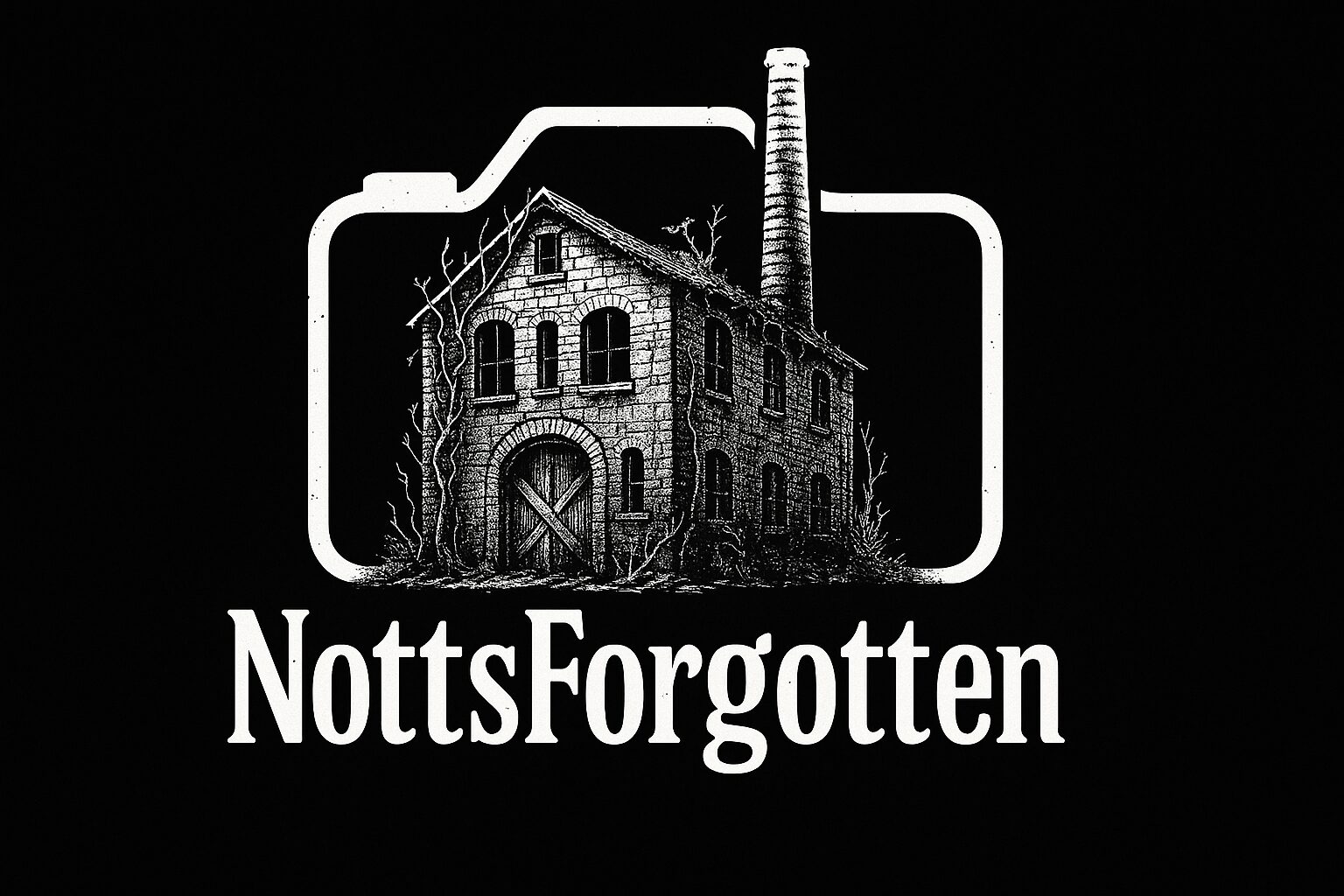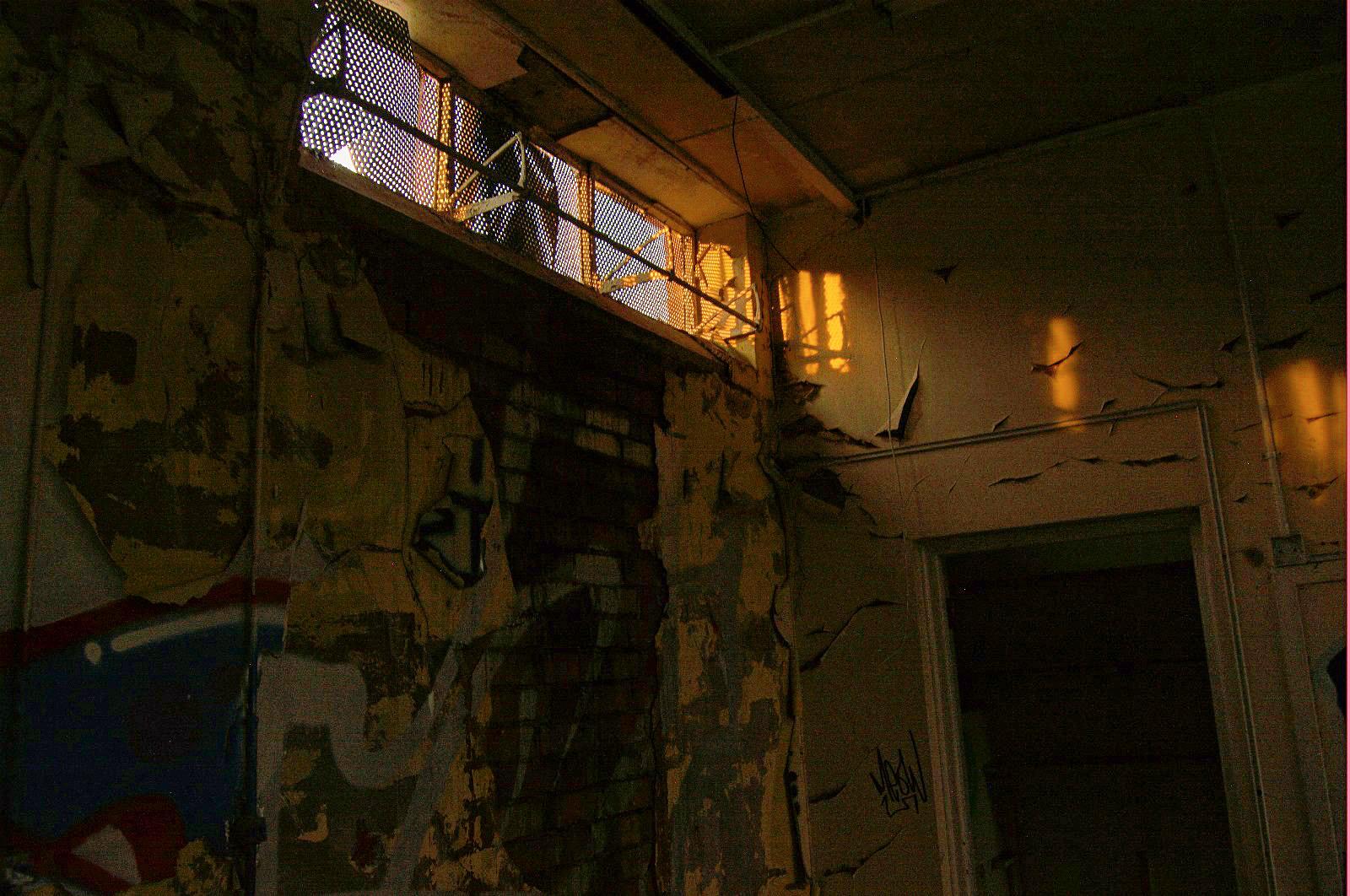The abandoned school and its past
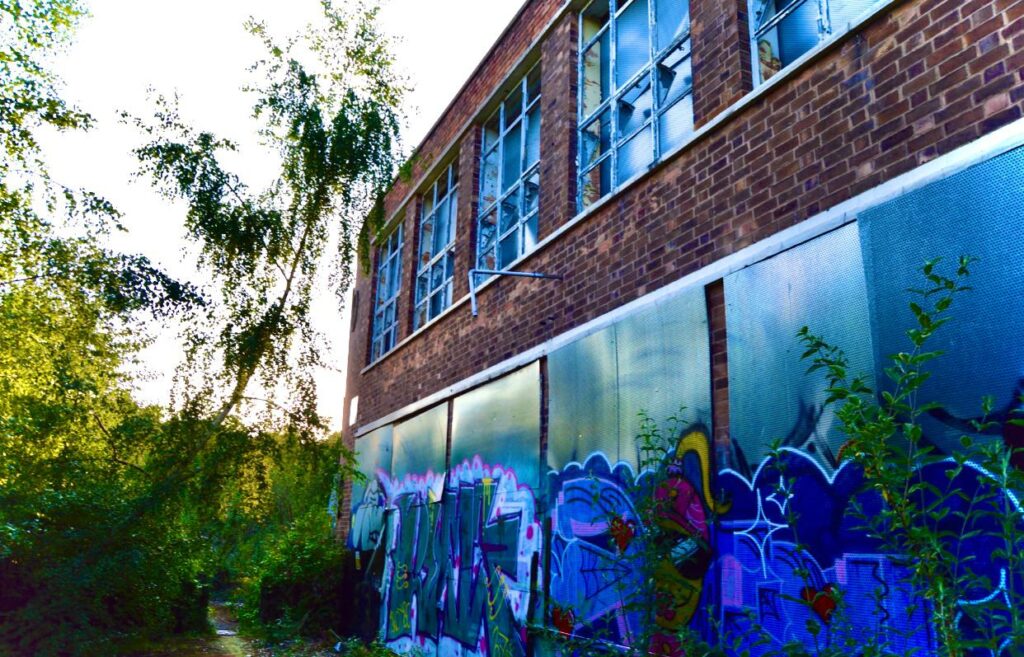
While its opening date is not publicly listed, it was built in the 1940s to address the rising demand for post-war schools. It was a state primary school with an on-site nursery, mixed-gender classes, and catered to children aged from 3 to 11 years old. Its capacity at the time was 210 students, including nursery students. Its head teacher at closure was Miss J O Smith. The school closed on 31 August 2008 as part of a reorganization to reduce surplus school places in St Ann’s.
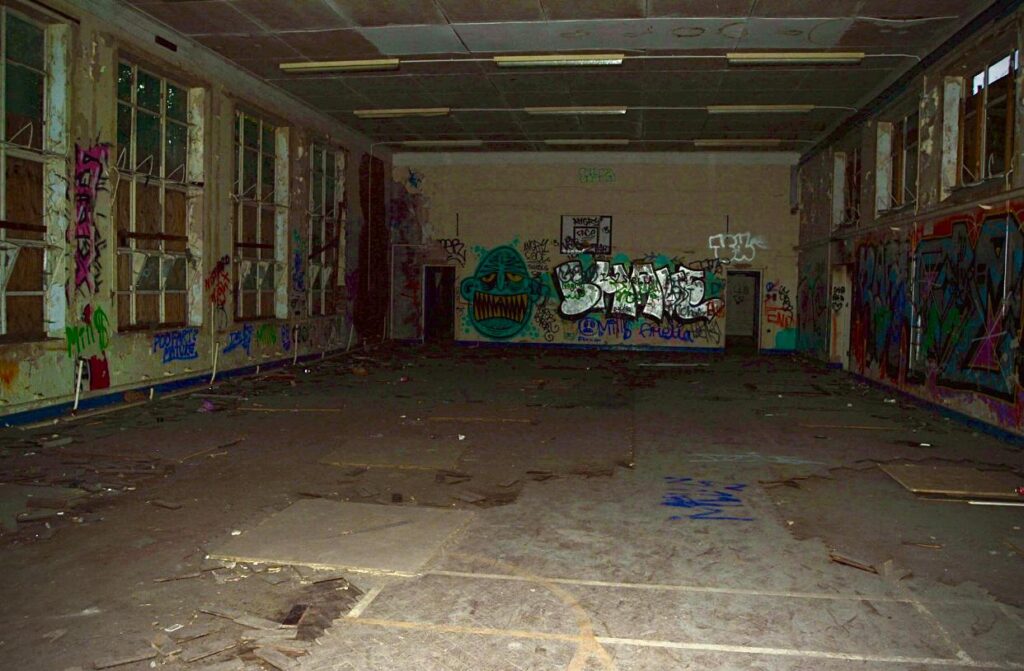
The building had some decent facilities: 7-8 classrooms, plus a nursery base, a small library corner, ICT suite. In the 1970s, a few other facilities were added such as a central assembly hall doubling as a dining hall, and a separate timber-floored sports hall.
This image shows the remains of the sports hall with the flooring mostly lifted, timber all gone, and just loose bricks remaining. The walls and windows have been deeply vandalized, but surprisingly, the basketball backboard still remains. Looking back at older photos, the oldest piece of graffiti in this room is the ogre-looking face, which, from what I can find is from at least 2013 or older.
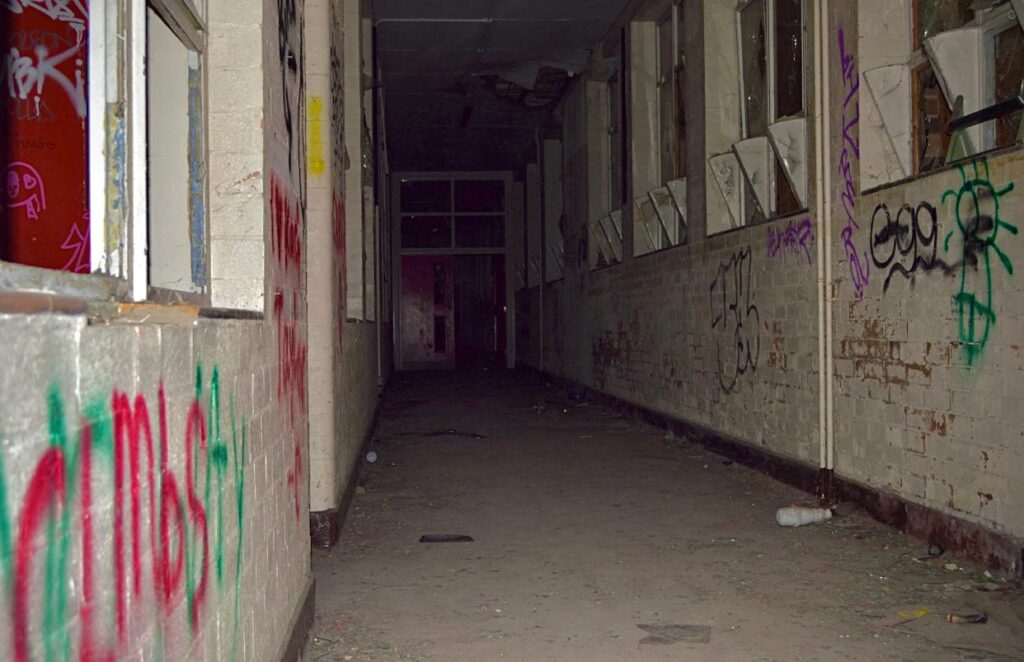
The hallways are all long and dark, and have a creepy atmosphere. One thing I noticed is the lack of lighting on the roofs in hallways and classrooms. This means they probably relied on natural lighting, which would explain the number of windows along the corridors.
The room on the left is one of the classrooms, I assume. Further down the corridor is a small smashed window with the boarding torn off, which is the only entrance I could find.

This is one of my favorite rooms just due to the atmosphere it had. I have no context as to what that barrel is for or what this room was for. I also didn’t go into that red door as this room was infested with pigeons in the roof, and I could also hear rats eating away at the roof. All over the floor were bird droppings. It’s also worth noting that in 2017, the council allocated £500k to remove asbestos and partially demolish the main building and caretakers’ house. The discovery of underground asbestos also required another £350k to remove, so I didn’t think it was the smartest idea to go into rooms with little airflow – although as you will see later on, I went into the crawlspace for some reason.
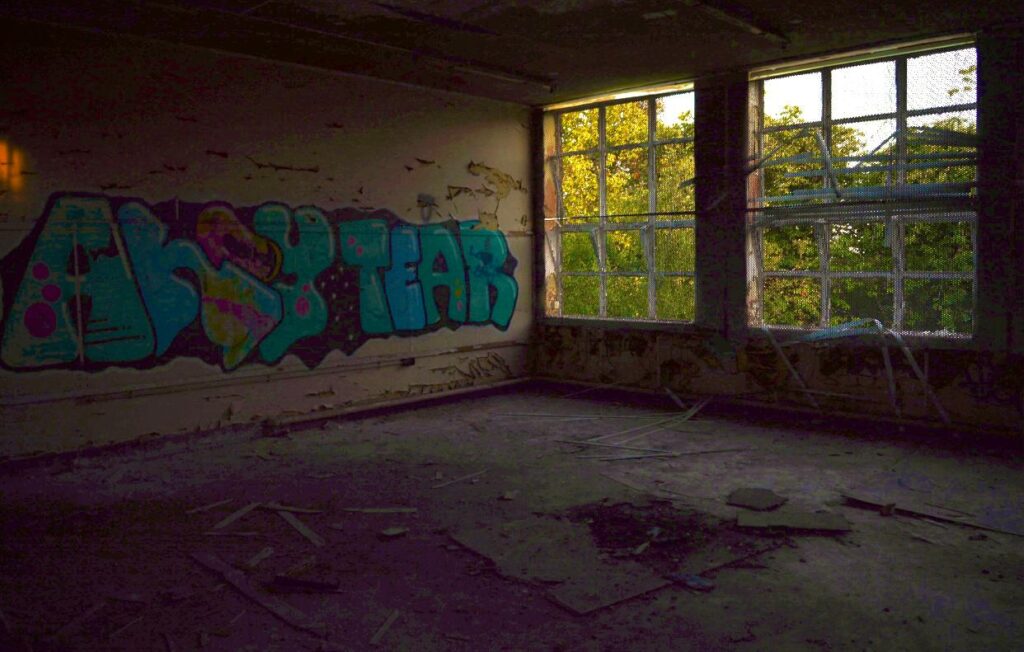
This is another personal favorite picture. Im assuming this used to be a classroom on the second floor, so this would have accommodated primary students and not the nursery students. This room, for some reason, had very minimal graffiti compared to the rest of the building, which I thought was weird. The metal on the windows was also way thinner and more open than the rest of the windows, which I also found strange.
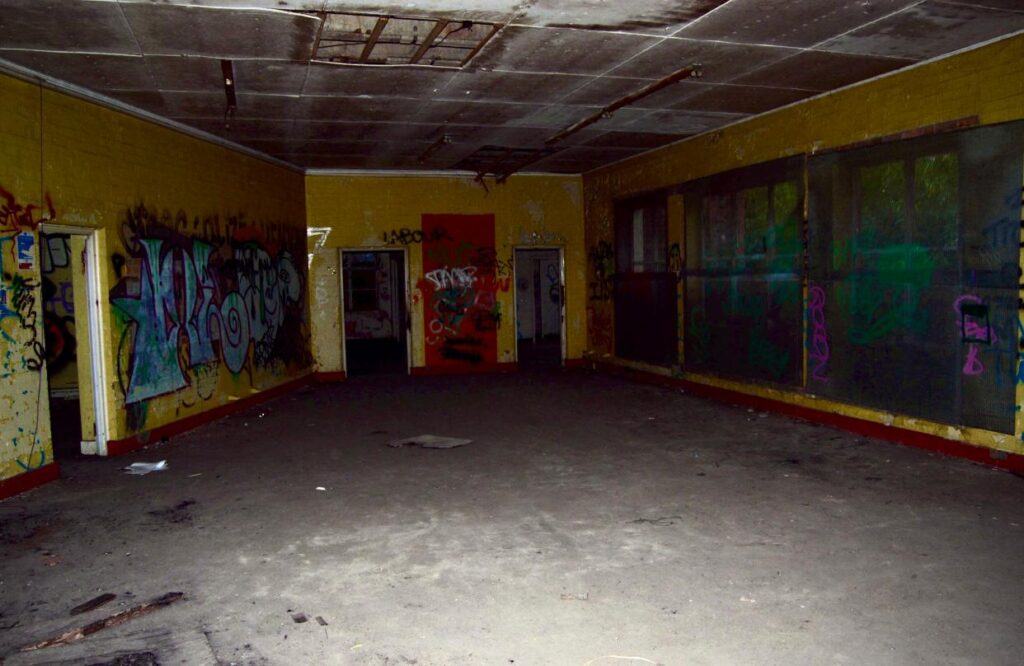
This was one of the more creepy bits of the building. Located on the second floor, after walking through the corridors for a bit. I think what made this bit so creepy was the complete absence of light. The metal on these windows was much thicker than the other windows, and very little light got through. Pair this with faint noises from the building settling and rats, and birds moving around, and it creates a scary atmosphere. The two rooms in the middle were bathrooms, but I couldn’t really tell what gender they were. There was also nothing left in them, which shows just how vandalized this place has been. I didn’t go into the room on the left, but I am assuming it was another classroom.
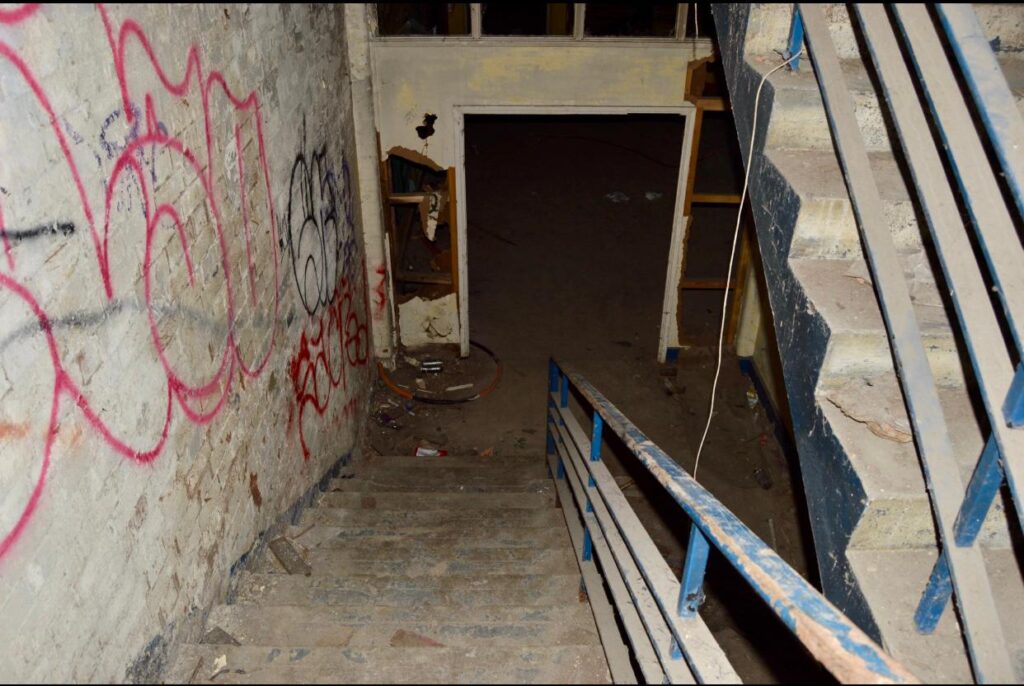
This was one of the staircases leading down on the far left side of the building. Just down this corridor is a red door leading to the crawl space, which I will show later. The stairs and railing felt quite safe and sturdy considering they have been left to rot for 17 years, and the fact that they are 70~ years old. Behind me was a massive, thick metal sheet covering the window, which I can imagine looked quite nice when the school was open, but now just makes this whole stairway completely dark and scary to navigate.
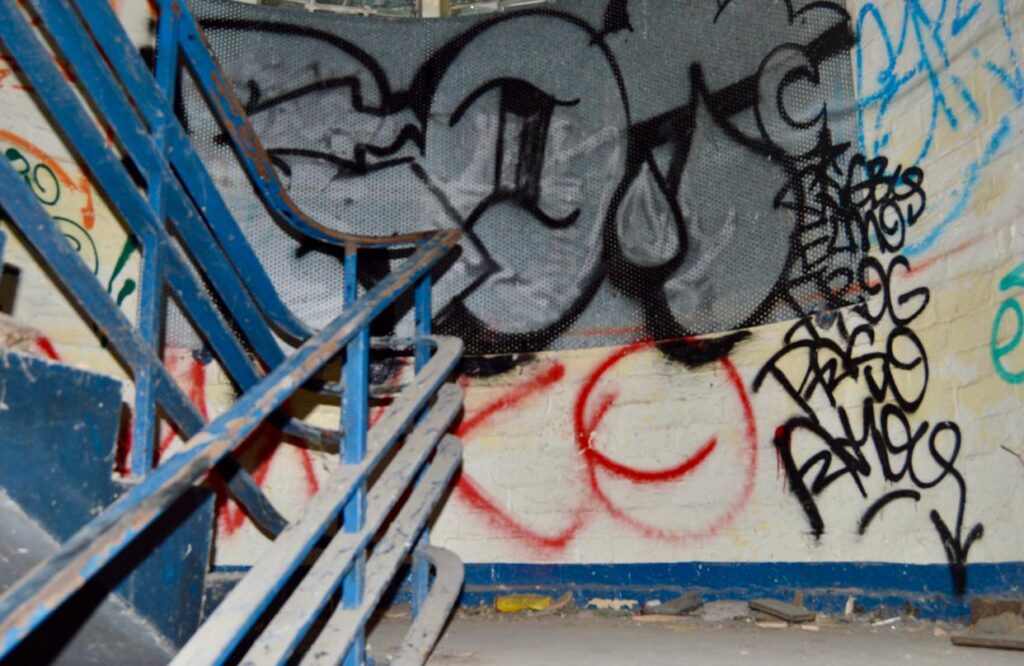
This is the metal sheet which is – for some reason- one of the thickest in this building. It allowed in zero light and made this section feel very closed off.
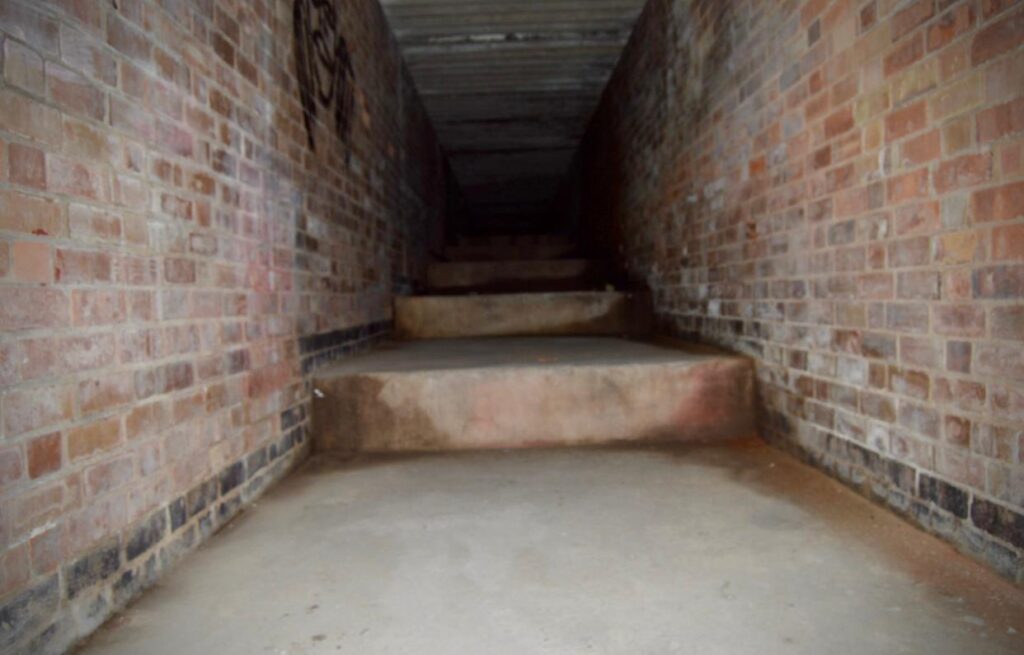
This is the crawlspace behind the red door. It led further down, and the roof got shorter and shorter with each step. I didn’t take any photos, but I got a few videos. If you go right to the end, there is a turn which is blocked by a load of junk, and to the left on the very top step, there is a small window-sized opening which I crawled through that led to a massive crawlspace all under the whole building. I did not go far into that crawlspace due to a combination of fear of asbestos, spiders, and the general fact that going into a dark crawlspace in an abandoned school from the 40s is how a horror movie starts.
Behind me was a little staircase that leads down and into another section of the crawlspace a bit deeper than the one up these stairs. Looking back at old urbex videos, I can see that this section used to be boarded off with some warning signs.
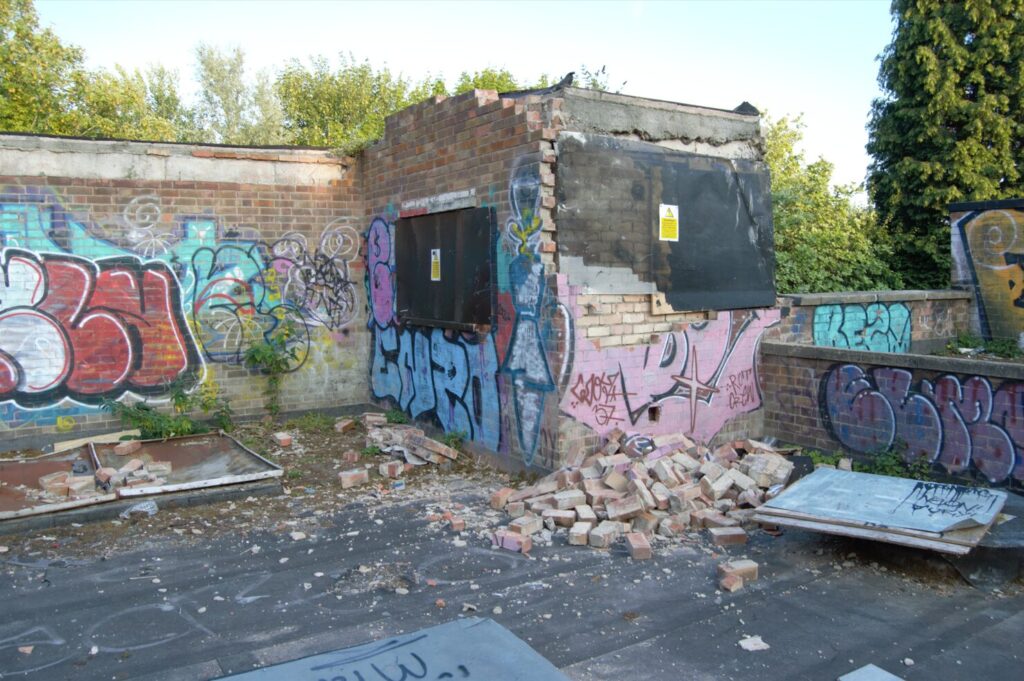
Finally, here is a photo of the rooftop, which was very destroyed and had no entrances. It was one of the nicest spots in of this whole place just because of the atmosphere. It also gave a very nice view of Nottingham city center which I will show below.
